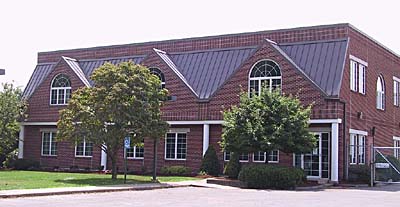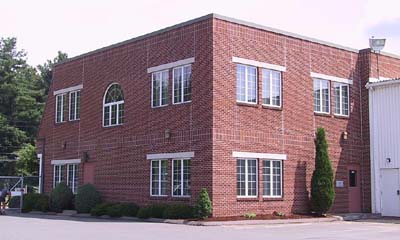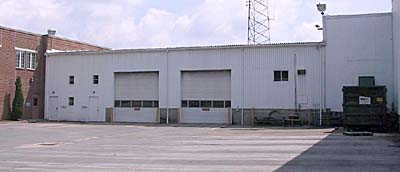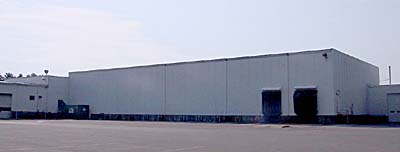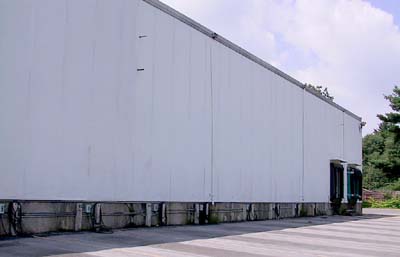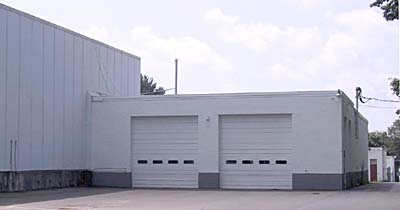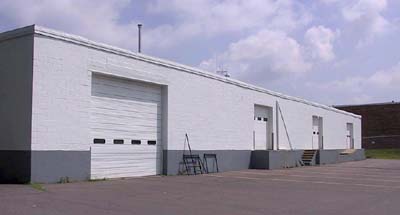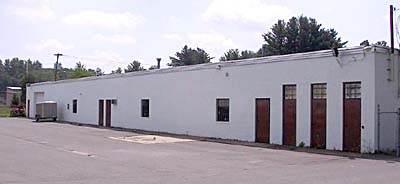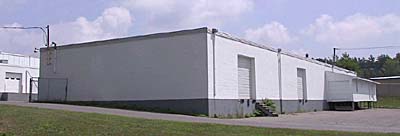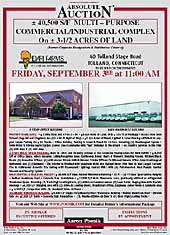|
PROPERTY HIGHLIGHTS:
• ± 1 Mile from Exit 67 on I - 84 • ± 3 ¾ Acres of Land, with ± 324 Ft of Frontage • Access from both Tolland Stage Rd and Kingsbury Ave (via a 30 Ft Right of Way) • ± 2 ¼ Acres of Paved, Lighted & Gated Parking sufficient to support Secure Parking for ± 65 Trucks • Office Building Parking is Lined & Paved for 21 Cars, including (2) Handicapped Spaces • Private Water & Septic System (Sewer Line is available with “tee” installed at the street • (4) Electric Services to the Site: (3) 600 Amp & (1) 400 Amp.
2 STORY BRICK, OFFICE BUILDING:
Built in 1988, and formerly utilized as the Corporate Headquarters for DARI FARMS • ± 6,200 S/F of Office Space, which includes: Lobby/Reception Area; Conference Room; Men's & Women's Dressing Rooms; Kitchen/Break Room; (3) Executive Offices, (2) with shared Private Bath & Shower; Private Offices; Partitioned General Office Area; Handicapped Bathrooms and (2) Stairwells • The interior is finished with Sheetrock Walls and Stained Wood Trim; Wall to Wall Carpet; Ceramic Tile in Bathrooms; Acoustic Tile Ceiling with Fluorescent Lighting; Central HVAC with (4) Pad-Mounted, Gas-Fired Units; Central Vacuum and Security System •
MAIN SHIPPING & RECEIVING FACILITY:
± 26,000 S/F Steel Framed Warehouse Building • 19 FT - 22 FT Clear Span Ceiling Heights • Rubber Membrane Roof (New 1995) • Concrete Slab Foundation • ± 17,500 S/F Main Warehouse Area, previously utilized as refrigerated Warehouse Space, including (5) Truck High Loading Docks, (2) with Load Levelers and an (8) Lane Trailer Staging Area with Electric Hook - Ups • ± 4,200 S/F Shipping Area with (2) Drive - In Loading Docks, Dispatchers Office, Employee Locker Room & Cafeteria Area • ± 4,200 S/F Garage Area with (3) Overhead Drive - In Doors •
SECONDARY WAREHOUSE BUILDING:
± 8,400 S/F Single Story Masonry Block Warehouse Building • Rubber Membrane Roof • Divided into (4) ± 2,100 S/F Units • Concrete Slab Foundation • (1) Overhead Drive - In Door & (3) Dock High Loading Docks •
|

